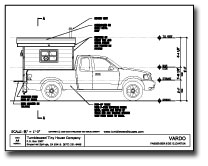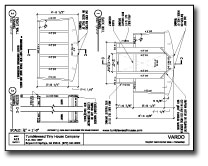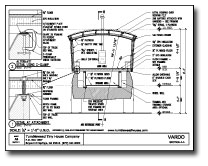Ethan's Tiny House

The floor was made from 1x12s and the walls are simply painted plywood, excluding the plywood in the kitchen, which had aged in our friends back yard and we felt would add an interesting texture to the kitchen. We were really surprised at how it turned out. As for utilities the only concession we have is electricity, we do not utilize running water or indoor plumbing. The majority of our furniture is moveable because we do like to redecorate and change things up from time to time. We have braved the hot and humid central Texas summer and so far have loved every minute of it, now that the weather is becoming cooler I can only imagine our love for tiny living will continue to grow.

Downsizing our clothing was an interesting task, I never realized how many items I never really wore. Our rule of thumb for clothing was if it has not been worn in 6 months it can probably be donated. As far as our running water and indoor plumbing "experiment" is going, we have an outhouse on the property with a plumbed toilet, and we shower at our city rec. center. A yearly membership at the center is actually cheaper than having a water bill and keeps us active.

Having to collect water for our bottles and canister is somewhat of a chore, but is still nowhere near what some people in the world have to go through to get water and we realize now how those luxuries can be over looked.
I hope you enjoy the pictures, because we sure do love our little home.



-----------------------------------------------------------------------------------------------------------------------------------------------



The Vardo
| House width: | 6' |
| House length: | 6' 6" |
| Ceiling height: | 4' 3" |
| Road Height: | 6' 5" |
Dry Weight:  | 950 lbs |
| all measurements are approximate | |
The Vardo is designed to nest inside most truck beds. It can also be pulled on its own trailer. The material costs to build this structure are approximately $6,500 (not including the optional heater).
It has enough room for a full-sized bed flanked by a couple of work surfaces. Underneath is 35 cubic feet of storage space.
The Vardo is not designed as a "house". It doesn't have a kitchen or bathroom.
We built the first model utilizing a recycled stained glass window in the front door.
A heater can be added to warm your cabin on cold nights.
Can I add air conditioning?
Yes, a small ceiling a/c unit can be added to keep the house cool in any climate within the US.
What type of truck can I build this in?
These plans are designed with the most popular Ford 150 truck in mind. However, you can easily build it longer or shorter as needed to meet the requirements of your truck.
Plans include 14 total pages:
 | Elevation Drawings The exterior view from all 4 sides is included showing you heights relative to the truck bed, window and door openings, and finish materials.
Floor Plans Roof Plan |
 | Wall Framing Two pages of wall framing show you how to frame each wall, front, back and sides so that you have the rounded roof and slight angle of side walls. Additionally, floor framing is included.
Door Detail |
 | Section Drawings These drawings cut the Vardo in half both the long way and the short way. They show you where to insulate, what types of wood studs to use, how to properly insulate, which materials to use, how to secure the structure to the truck, and much more.
Basic Components |
| House width: | 6' |
| House length: | 6' 6" |
| Ceiling height: | 4' 3" |
| Road Height: | 6' 5" |
Dry Weight:  | 950 lbs |
| all measurements are approximate | |
The Vardo is designed to nest inside most truck beds. It can also be pulled on its own trailer. The material costs to build this structure are approximately $6,500 (not including the optional heater).
It has enough room for a full-sized bed flanked by a couple of work surfaces. Underneath is 35 cubic feet of storage space.
The Vardo is not designed as a "house". It doesn't have a kitchen or bathroom.
We built the first model utilizing a recycled stained glass window in the front door.
A heater can be added to warm your cabin on cold nights.
Can I add air conditioning?
Yes, a small ceiling a/c unit can be added to keep the house cool in any climate within the US.
What type of truck can I build this in?
These plans are designed with the most popular Ford 150 truck in mind. However, you can easily build it longer or shorter as needed to meet the requirements of your truck.
Plans include 14 total pages:
 | Elevation Drawings The exterior view from all 4 sides is included showing you heights relative to the truck bed, window and door openings, and finish materials.
Floor Plans Roof Plan |
 | Wall Framing Two pages of wall framing show you how to frame each wall, front, back and sides so that you have the rounded roof and slight angle of side walls. Additionally, floor framing is included.
Door Detail |
 | Section Drawings These drawings cut the Vardo in half both the long way and the short way. They show you where to insulate, what types of wood studs to use, how to properly insulate, which materials to use, how to secure the structure to the truck, and much more.
Basic Components |








