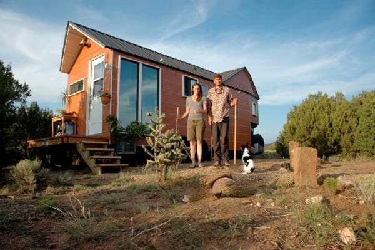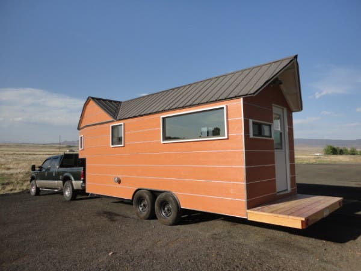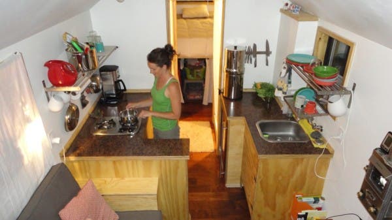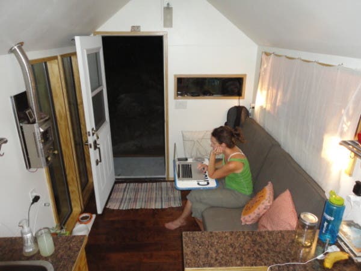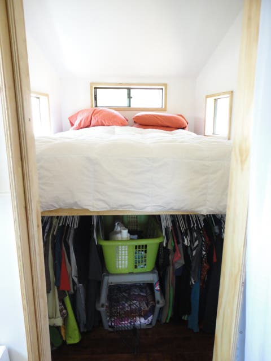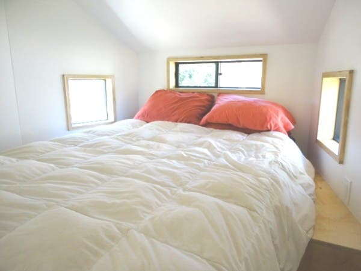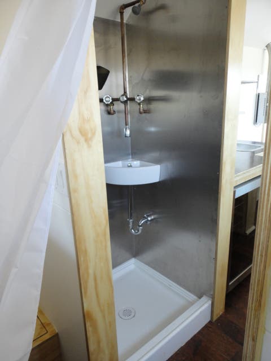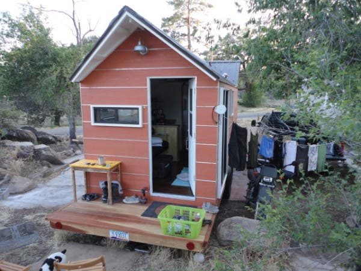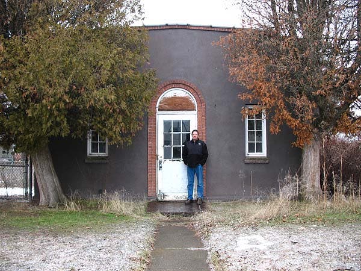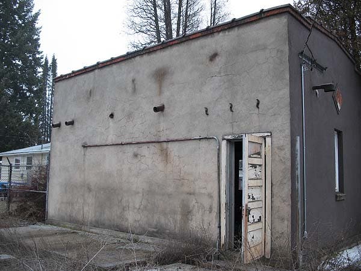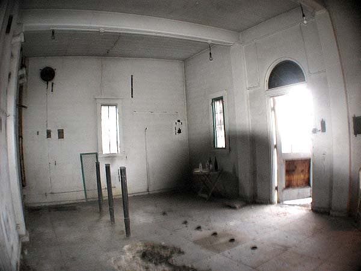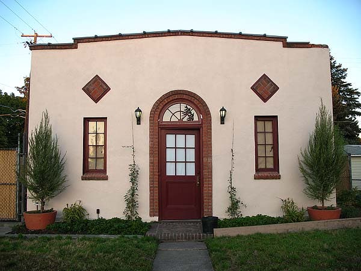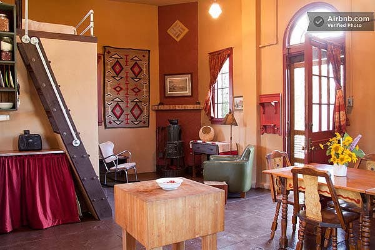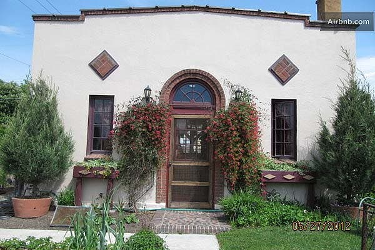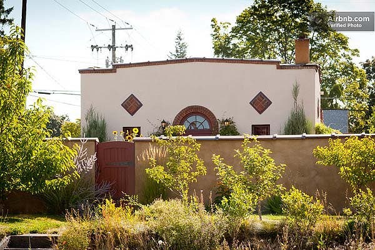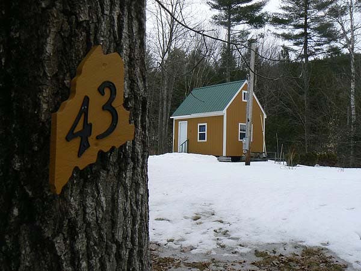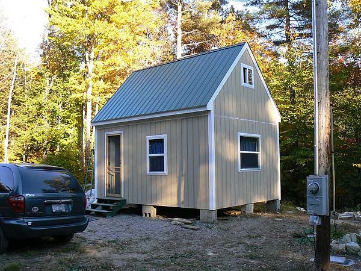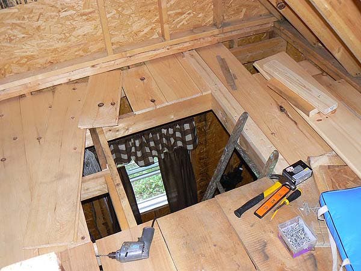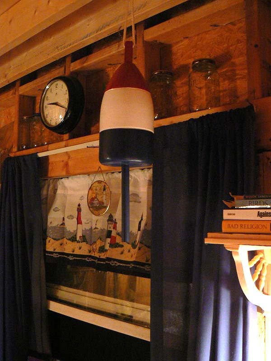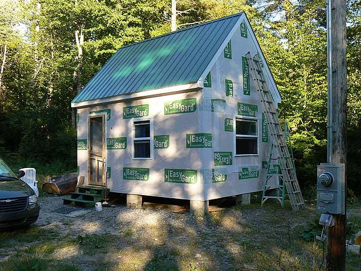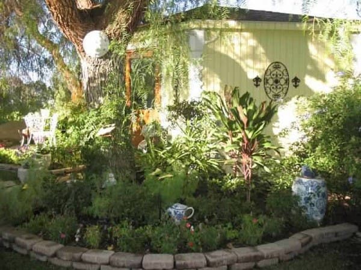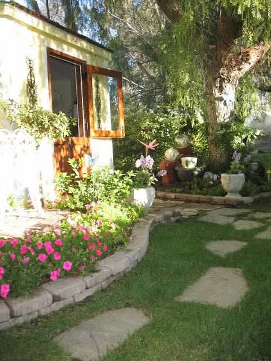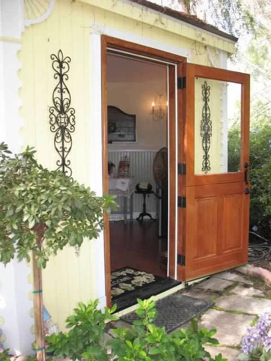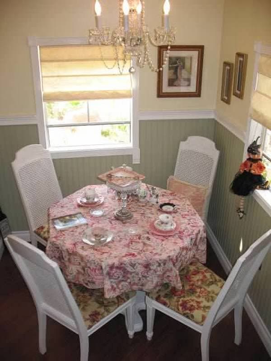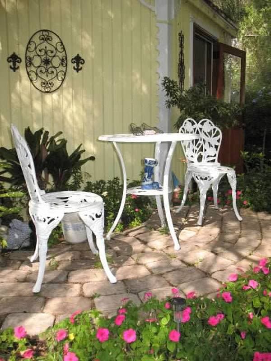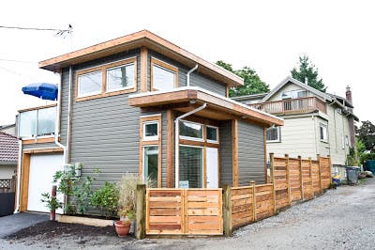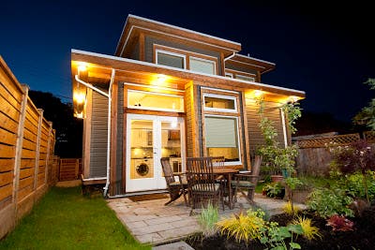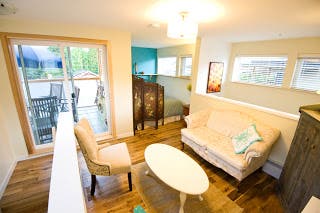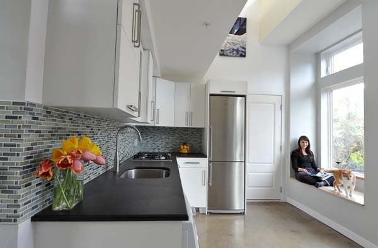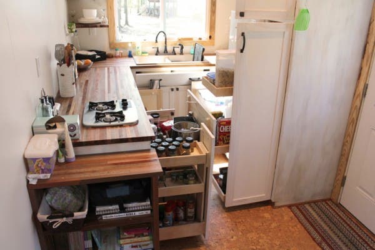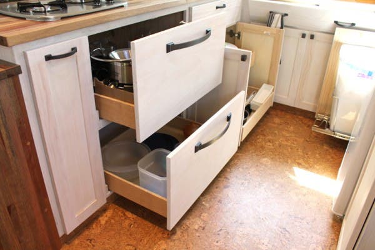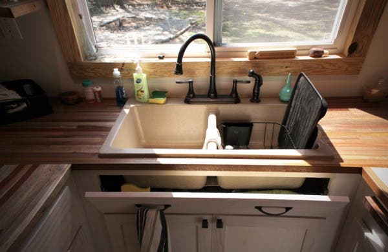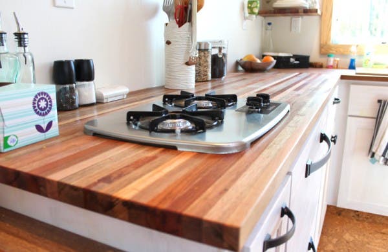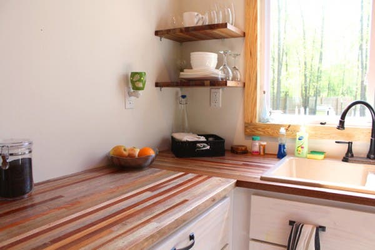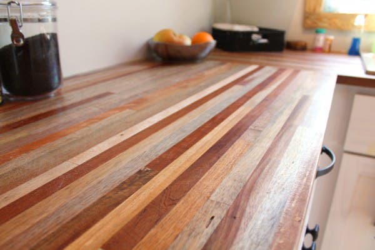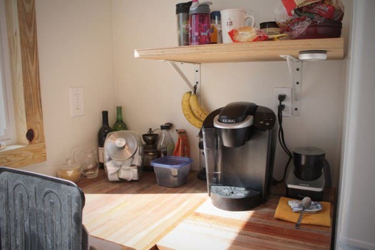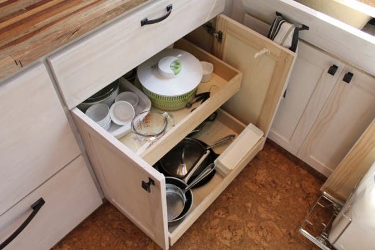Tiny House in Trees in Maine
"…Step inside the 350 ft2 (32.5 m2) Tree House and you will find a cozy space brightly lit by many windows and skylights. A comfortable window seat invites you to curl up with a book, take a nap, or enjoy the ocean view. There is also a table hinged to the wall so it can be folded up out of the way when not needed. A ladder takes you up to the sleeping loft.
Other than the built-in furniture, the interior is unfinished with no insulation or wall finish, leaving the rough-sawn Douglas fir framing on view. Both levels have their own balconies, with the lower one connected by a rope bridge to a zip-line.…"
Click here.
Tuesday, September 3, 2013
Live Deliberately: Simplifying
As it turned out, this simplification of our lives was the most important thing we did in this process. I found that reconnecting with more manual tasks helped me reconnect to my life in way that I didn't realize was a problem for me. In many ways this concept went hand in hand with the glorification of busy-ness in our culture. When you listen to your own language you may find yourself thinking - or even saying out loud - "wow, that person has too much time on their hands!" But, what does that mean? We have this expectation that we need to maintain a certain level of busy-ness in order to keep up with our own culture.
What I realized was that slowing down and doing things more deliberately was exactly what I needed to give myself more time.
Before moving into the tiny house washing dishes and doing laundry were the two things I hated the most. I always told myself I didn't have "enough time" to do them. When I got home from a 9 hour work day with a 45 minute commute each way I felt I "deserved" time to myself to not do any work. Dishes piled up in the sink until they had to be put in the dishwasher. Clean clothes would stay in the dryer until I needed to pull them out, de-wrinkle them as best as I could, and wear them for work. Now, with our simpler life, things have changed. Dishes are simply part of the cooking process. I changed my mindset and rather than hating the task I incorporated it into my daily routine. Laundry is now an absolute pleasure at Bar of Soap where we can wash our clothes and enjoy the company of others in our community.
Of course, you don't have to go primitive to enjoy a simpler life. Start by reconsidering the tasks that you hate the most. Think about ways you can incorporate them into your life differently so you change your entire approach to them. Rather than giving in to our culture of busy-ness, take some time to step away from all of the outside stimulation and back into yourself. Check out this post from Zen Habits to give you some ideas. As they say the short answer is to identify the things that are most important for you and to eliminate everything else. That is what I did and I wouldn't change a thing.
How do you live simply?
Reclaimed Space
Guest Post by Tracen Gardner
I came up with the idea for Reclaimed Space when I needed a living space on my ranch outside Shiner, Texas. There was no electricity or running water on the site, which is located 15 minutes from the nearest hardware store. I did not want to use all that energy driving back and forth and was concerned with not only with time constraints but also the confusion involved in meeting sub contractors in a remote area. I was afraid of not completing the project in time and that it would take too long to "dry-in" if I worked only on weekends.
I decided to build my Reclaimed Space to fit a "shipping envelope." Not so tall that it would hit bridges, but wide enough to be usable. I also incorporated sustainable practices I learned at UT like cross wind ventilation, single pitch roof optimized for rain water catchment, solar compatibility (orienting the space long way east/west preventing too much sun), over insulation, and the use of piers. The piers eliminate the need for a lot of concrete and are able to relocate easily if needed.
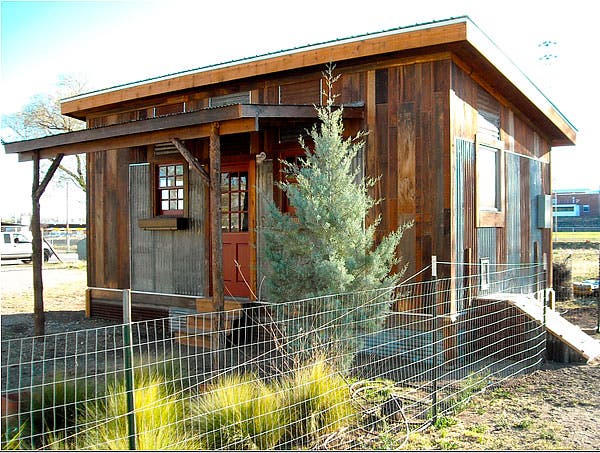
Since I painted my way through college, I knew where most damage would occur from the sun and rain. To compensate for this, I placed galvanized tin on the bottom 1/3 of the north and south walls, and almost all of the east and west walls. The structure was built with eaves for the same reasons.
Next came style, for years I had collected 100 yrs old material with great appreciation for it's structural strength, historic value, rich colors and textures. I was happy to do my part to save landfill space.
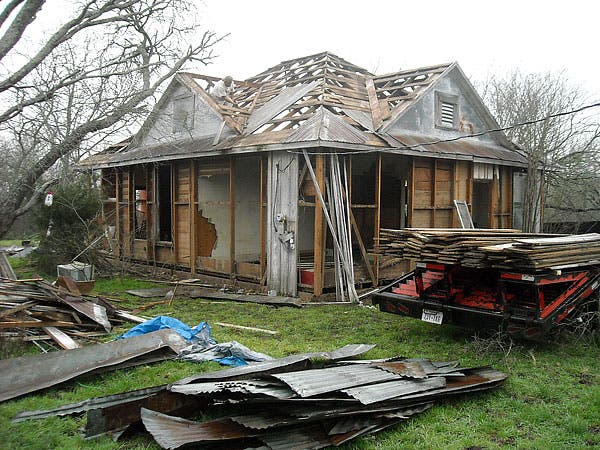
Once the first Reclaimed Space was built, friends told me I should start a business of building and selling more. Three months after completing the first Space, I called Dwell magazine. To my surprise, I received a call back 3 hrs later from the President, Michela O'Connor Abrams. She asked if she could meet in two days for dinner. Michela changed her flight plans to stop by Austin on her way to San Francisco from New York. She asked her SW Branding representative Nualla Berrells to join us. Over dinner Michela invited Reclaimed Space to attend their Dwell on Design conference in LA. It was at the end of June, only 3 months away. This opportunity gave RS the perfect platform to represent it's model of effeccient, quick build, shippable, and "drop-ready" (able to plug in and use immediately) spaces.
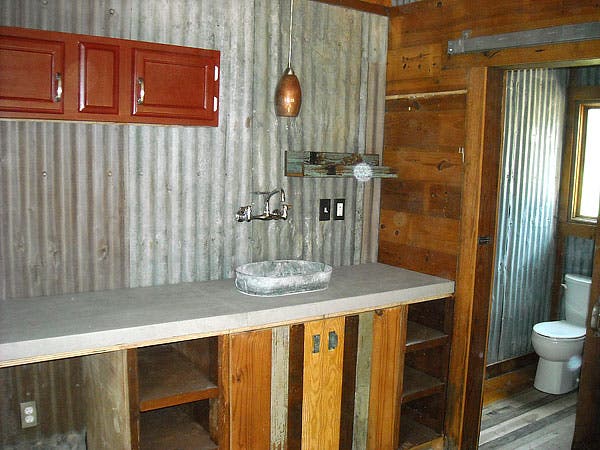
We were received brilliantly. Over 14,000 attendees toured the Space. I can not remember how many people came by 2 or more times, brought their friends to show/tour, and commented that they felt our Home was the best attraction at the show. I was afraid we would be looked at as "The Beverly Hillbillies," what a great relief to get so many compliments, to see so many world renowned designers asking to take photos, and to meet so many intellectuals in the sustainable and architectural communities. The Space was featured on several LA news broadcasts, we were asked to be interviewed for 15+ videos, and professionally photographed by Dwell and many others.
Instead of paying to ship the unit back to Texas, I came up with the idea to sell it at the show. At first, Dwell was on board, but later recanted because they felt it would not be professionally correct to support one vendor and not the others. This did not slow Reclaimed, we came up with a new idea: to sell the Space using eBay and give half the profits from to Habitat for Humanity. The Space soared in price, by the closing, we were able to sell it for $75,000 and donate $10,000 to Habitat. The actor, TJ Thyne, from the TV show Bones was the lucky winning bidder. He located his Space in Southern California. Later, Dwell supported the sale of modular homes during their convention, they even invited us back, really, they demanded we come back, and deeply discounted our vendor fee. During the next year we received an award from the Environmental Protection Agency for their Life Cycle Building Challenge. We flew to San Francisco for the West Coast Green Conference to receive our award and to – Hide quoted text – give a speech. Wow, what an honor and experience, my degree in Environmental Resource Management was paying off.
We started to get more and more media attention, from solar, sustainable, building, small living, design, and re-use magazines and blogs. Two authors even included Reclaimed Space in their books. Our sales really took off once the Austin American Statesman wrote a lengthy article for their real estate section, front page, with some great photos.
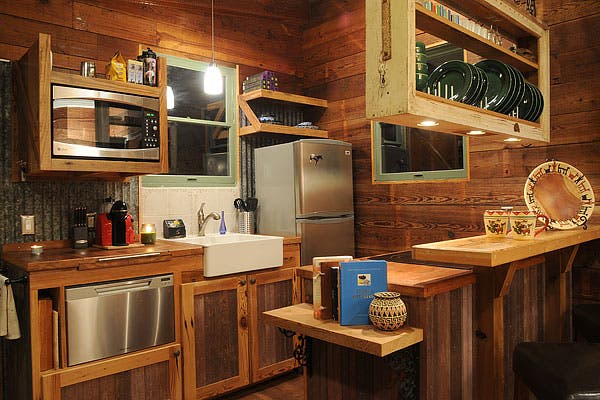
Our next Space, built, shipped, set and electrified in 4 short weeks, was purchased by a couple in Marfa, TX. It is a sewing room/guest home on the grounds of what was once owned by Donald Judd, the famous artist. Next, we built a guest home that was shipped outside Austin for an expanding family. A few months later, we built and shipped the "Land Yacht" outside Bastrop, TX for a professional sailing couple.
They wanted their ranch home to reflect the clean lines of the 140 ft sailboat they use to tour the world. While we were building this Space, we were de-constructing the 1880′s Shiner Livery Stable for the Shiner Brewery. The "Land Yacht" was finished in all Shiner material, it even had the Spoetzl Brewery Shiner TEX brand on the plank we used for the bar top. As all this was going on, we were also building the 2nd Dwell Show Home. Another great show, more press, architects, designers, and videos.
Later, we delivered a Space to a remote ranch outside Navasota, TX for a weekend retreat that will eventually be used full time. We started building furniture for the Spaces, new clients, our own office, and for my personal bedroom. This summer, Dunton Springs Resort in Colorado, ranked 6th most exclusive in the world, flew me up to design a "Glam Tent," a canvas camping tent joined with a Reclaimed Space bathroom, front facade, decks, outdoor claw foot tub, and large pine poles to support the tent fly. This will be a prototype for what may become a whole new resort on a 520 acre fishing ranch on the Rio Dolores with 8 "Glam Tents" renting for as much as a $1,000/night.
Next week, we plan to re-locate the original Space form my ranch to a private horse ranch next to the soon to be completed F1 track. This will be it's 6th move. Because we do not use sheetrock there are no repairs, after each move we have been able to use it within minutes of delivery.
Three short years later, we have de-constructed over 10 homes, 8 small-medium sized barns, and the 8,000 sq. ft. Shiner Livery Stable. So far, we have saved over 3,120 cubic yards of landfill space, moved into an enclosed 7,000 sq. ft. warehouse where we can build up to three Spaces at a time, and finished out all 4 of our offices to demonstrate our material types. Just this week, we have been asked to be covered in a documentary movie about reclaiming and small home living.
Our rusty/patina style and sustainable designs continue to grow with our diverse client base. Thanks to the great wood artist Brian Welch, 3-D artist Hayden Lindley, and all the skilled sub-contactors, our future looks great, it will be dusty with more de-cons and remote gravel roads.
Tracen GardnerFounder
Reclaimed Space
How to Make a Tiny Home More Efficient with Window Utilization and Design
by John Tenuto
Tiny homes are already much more environmentally friendly than the common McMansions sprawling across America, but everything can always get more efficient in an age when human motives are being questioned and energy-yielding natural resources continue to dwindle. Any progress is positive.
The tiny home movement is significant, as the direct sidestepping of traditional American real estate beliefs challenged societal norms where housing is considered. People are starting to realize that bigger isn't always better, especially at home. Those in this movement are always making progress, and today I want to add one more thing for them to focus on: windows.
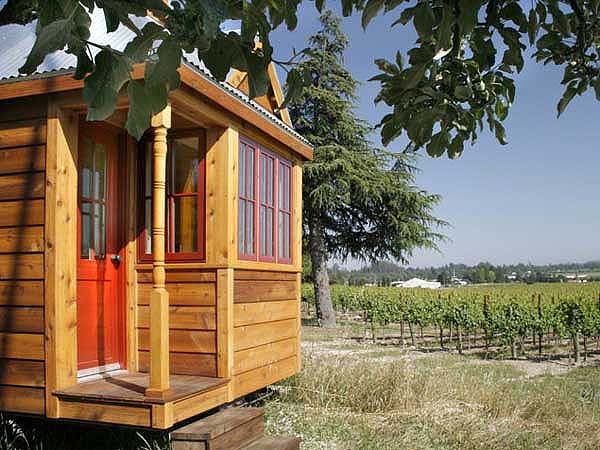
Just as they are within traditional properties, windows are a critical component when the entire efficiency of the tiny home dwelling is considered. Windows need to be positioned, designed and utilized in the correct way for energy performance to reach its potential. If you have a tiny home or are just curious about this form of real estate, these are some quick ways to mold the windows around green thinking:
1. Install and utilize curtains or blinds
While most people already have them, some don't. One way to make sure the window areas of your tiny home aren't taking away from your energy efficiency is to utilize blinds or curtains. This can make a legitimate difference in the way your tiny home loses or gains heat. Over time, this could end up saving you some serious money on any energy costs you have and also reduces the strain on the environment. Plus, blinds can add character without taking up
space (space is hard to come by!).
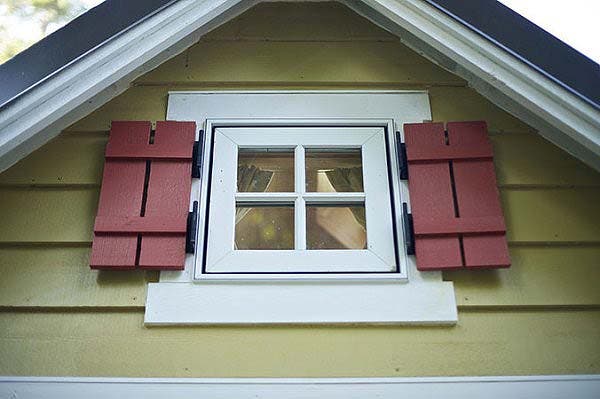
2. Apply fresh caulking around your windows
Windows are often sealed with caulking, and like most other substances, it wears down and dissipates as a working material over time. If you're a tiny home owner, consider applying fresh caulking as frequently as every 4-6 months. Any deficiency in insulation involving one of your very few windows can be really noticeable in such a small place. This is increasingly important to make a note of if you live in a location with extreme seasons. You don't have to be professional and it shouldn't take long to reapply caulking before and after the four major seasons.
3. Replace weather stripping
Whether stripping is a common component of home windows. One way to directly increase the efficiency of climate control in your tiny home is to replace the weather stripping. For one, it's easy to do. Secondly, it will be affordable because you won't have many windows to update. Regardless of how you produce and store energy within your tiny home, doing this can help your efforts.
4. Install window films
Not only do window films protect furniture and enhance privacy, but they also fall within the environmentally friendly argument. Window films can slow down the transfer of energy from inside to outside and vice versa, thus naturally decreasing the strain on your climate control system. Whether it's a wood fire or a minimized custom HVAC in your tiny home, its efforts will be aided with the addition of these films.
5. Use windows effectively
There's only so much you can do to make your windows more efficient, especially if you don't use them properly. For one, only open them when you see the decision aiding your comfort or energy efficiency in a meaningful way. If you need a breath of fresh air, so be it, but do your best to try and avoid situations like leaving them open when you head to work. This type of action can quickly become detrimental to your energy use.
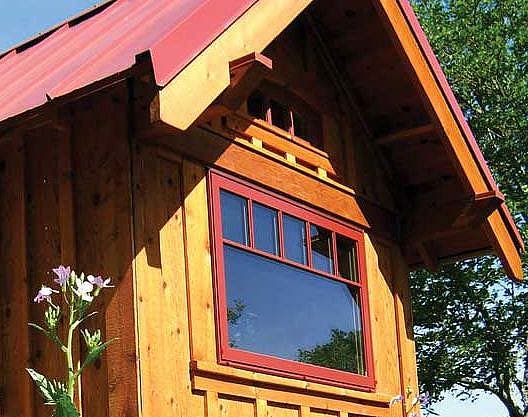
Tiny homes are very sustainable relative to the other real estate options within our society. However, everything can get better. While there are plenty of ways to make progress within your tiny home, designing and utilizing you windows effectively is a nice place to start.
John Tenuto writes about sustainable home building and design.


