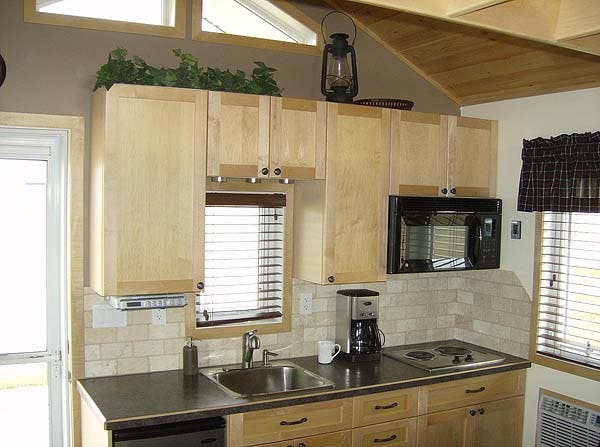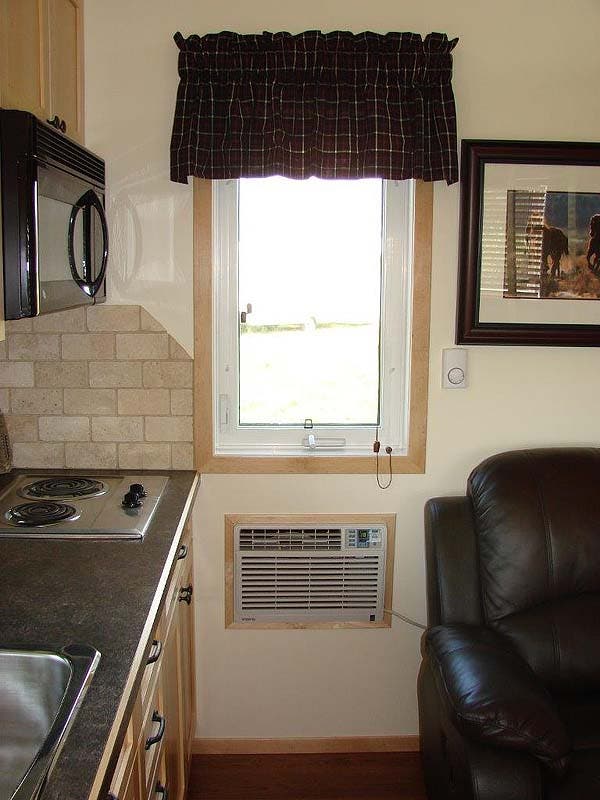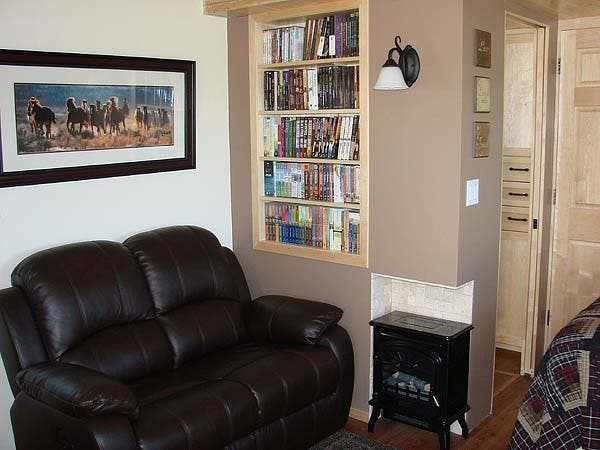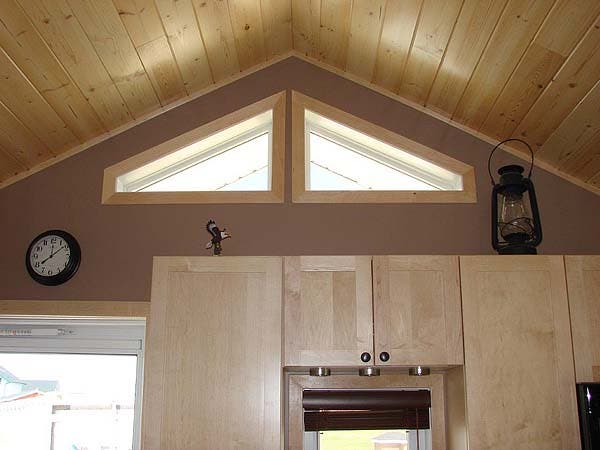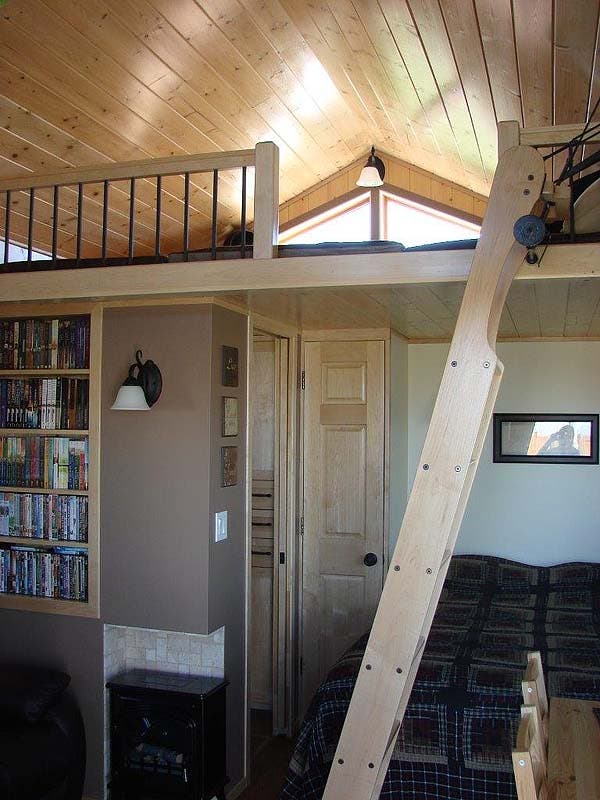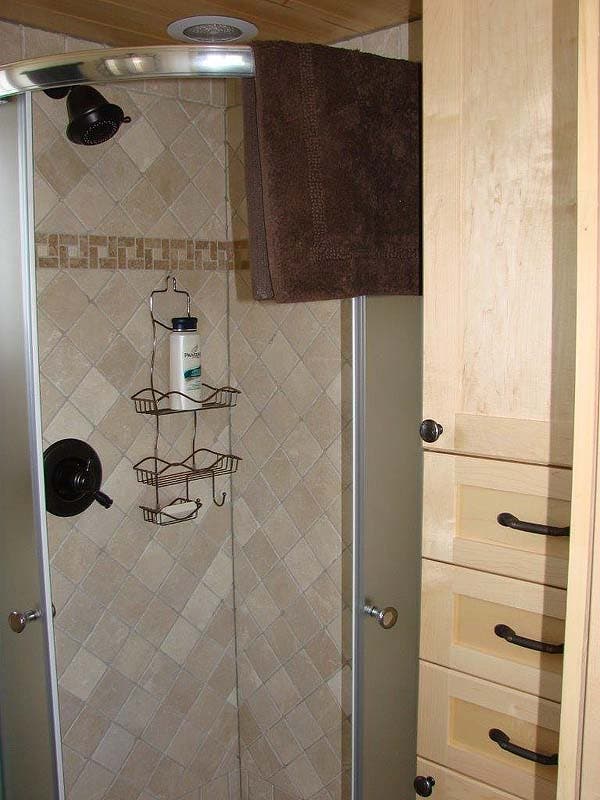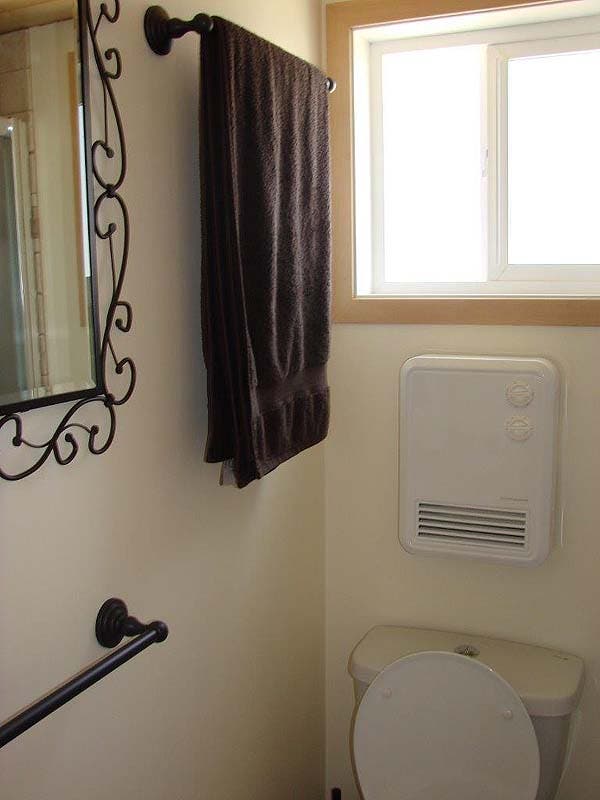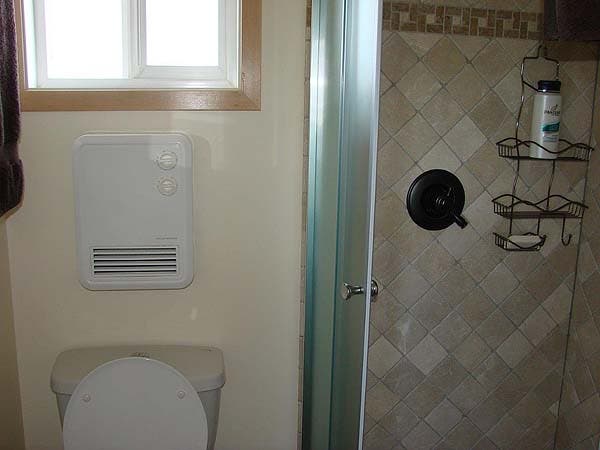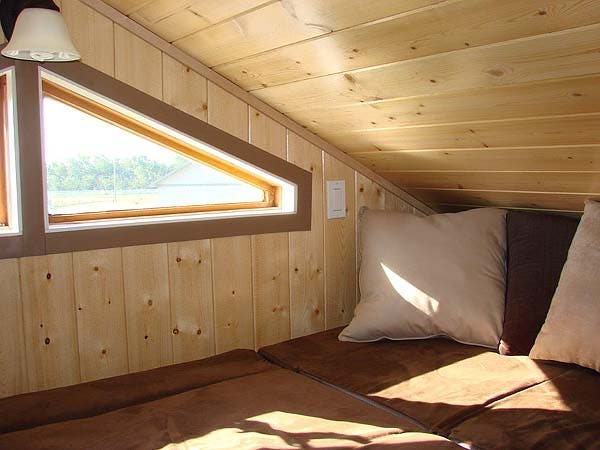Solar Powered Barn Style Tumbleweed Epu Tiny House on Wheels
by Alex on September 5, 2013
I'm so excited to show you this solar powered modified Tumbleweed Epu tiny house on wheels.
As you can tell it's been slightly modified. First with the barn style roof, different sized windows, larger front door and open porch.
If you study the Epu plans real quick you'll notice that the interior was left almost the same. They just changed a few things a little here and there but the layout is basically the same.
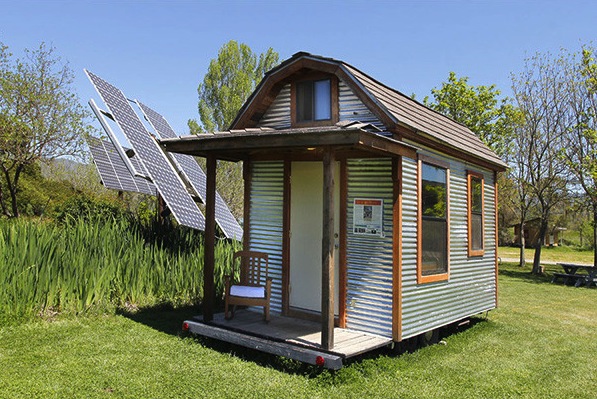
Photo Credit Solar Living Institute via Tumbleweed Houses
I encourage you to get the rest of the tour below:
Interior of this Barn Style Tumbleweed Epu Tiny House
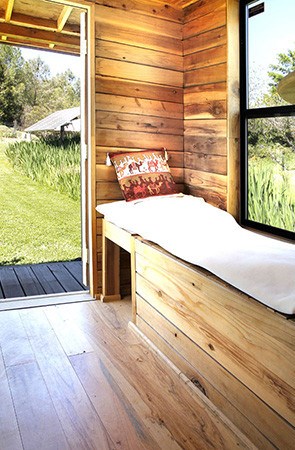
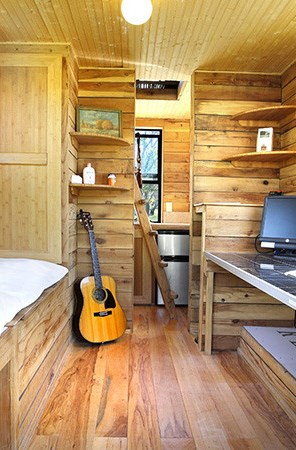
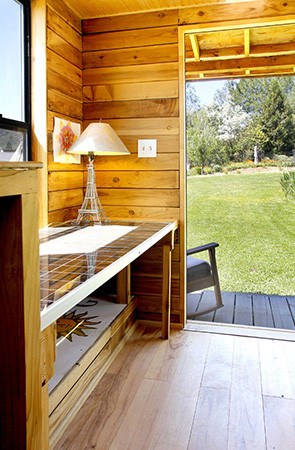
Kitchen and Ladder to the Loft
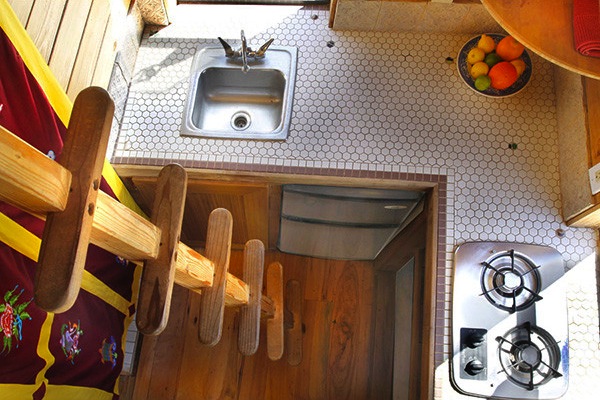
The Cozy Sleeping Loft
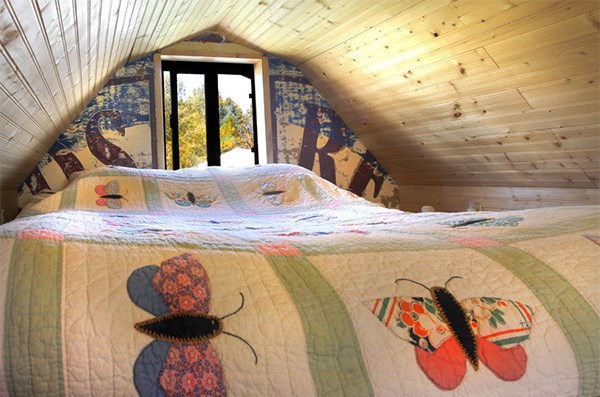
World's Most Visited Tiny House on Wheels?
This little house is actually very popular. It might even hold the record for most visitors because it's home to the Solar Living Institute in Northern California which gets approximately 200,000 visitors a year!
And It's Also Been Lived In Full Time?
And you'll be glad to know that Ross Beck, of The Solar Living Institute, lived in the home 5 days a week for two years while he was the Executive Director for the institute.
During that time his house was 75 miles away from the new office. So he was able to save all of that time commuting.
Meanwhile, he got to learn a lot about living with less. Here's just some of what he had to say about that.
What I Learned from Living Tiny for Two Years
"In the tiny house, I learned how easy it was to live in such a small carbon footprint, because I had so much less stuff to deal with and everything had its place. I could focus on my projects so much better because of fewer distractions and maintenance. The Tiny House was also easy to heat, fast to cool, and nature was literally only a couple of steps away. I could take off on an adventure at any time because the Tiny House was always ready to go." (Source)
More photos and info on this micro barn home on wheels over here at the original post.
Get the Plans for this House
Want to build your own Epu house? Get the plans here.
Get our Free Daily Updates
Can't get enough tiny houses? Join our free daily newsletter! You'll love it.
-------------------------------------------------------------------------------------------------------------------
Our Guest Cabin
by Jacquelien Wubs
We live in a very small house with 5 kids. My parents live 1200km away and like to come visit a couple of times a year. When we saw an advertisement for this (unfinished) cabin/shed the wheels started turning and the ideas began forming. What if we built a tiny guest house for mom and dad? Then we would no longer have to give up our own bedroom to sleep on the couch when they came! We put the idea to them and they loved it as much as we did!
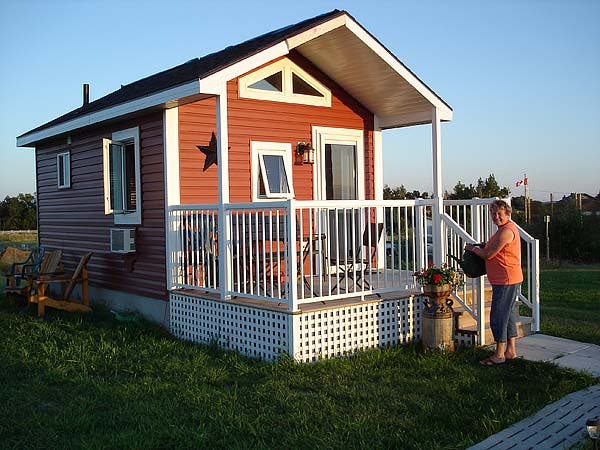
We wanted them to have full bathroom facilities and a queen size bed (on the main floor). How much could we do with a 12 x 16 shell? We drew up floor plans multiple times until we came up with what we have now.
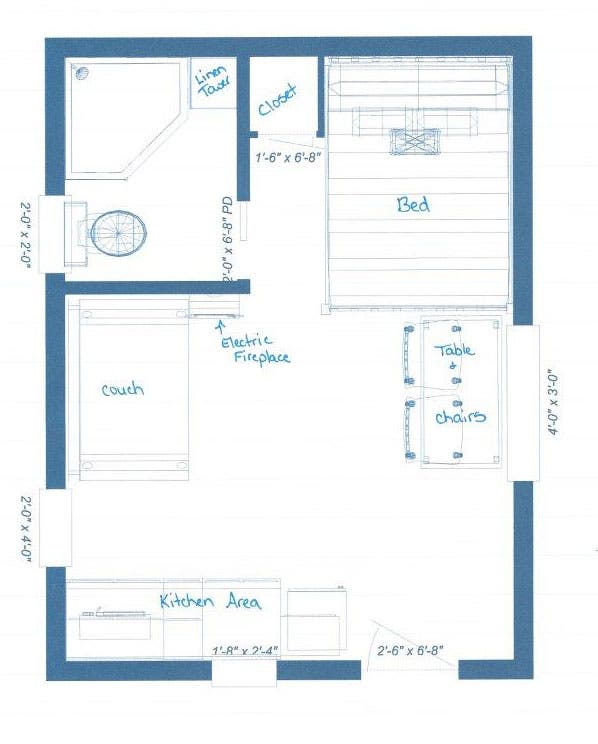
I love how it turned out and I hope you do to! We moved the cabin here by renting wheels and towing it about 25 km to our property. We had built a tiny "basement" (5 x 5 x 5) to hold the hot water tank and store a few things. We moved the cabin onto the foundation floor and started working. We changed out the 2 x 4 walls for 2 x 6 – building out as not to take away any inches inside the building. We have cold winters and wanted to be able to use the cabin year round.
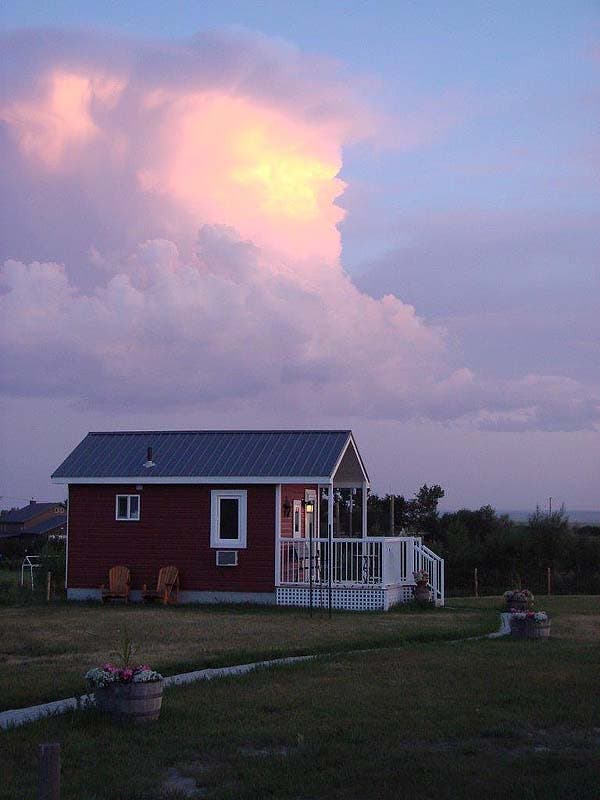
We chose to go with electric heat as it would cost too much to have a gas line put in place. The cabin has everything except laundry facilities. It has a small kitchenette with a fridge (with a freezer), a two burner stove, a microwave, and a large toaster oven. The cabin also has air conditioning for those very warm summer days. We were able to put in a queen size bed with large storage drawers underneath, and a small hanging closet.
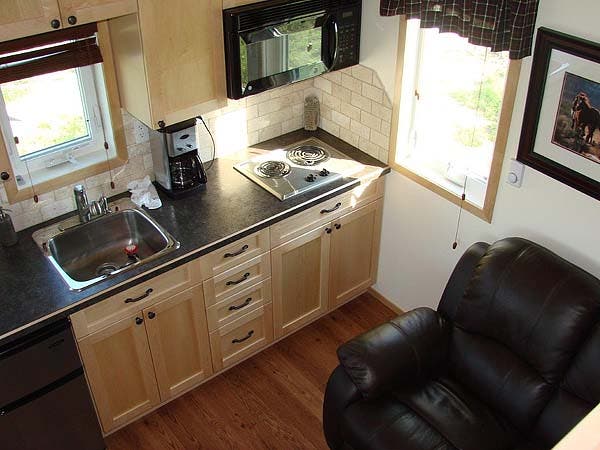
We have a living area with love seat, built-in bookcase and electric fireplace. There is a dining area with table and 4 chairs. The bathroom has a full sized tiled shower, a toilet, and a linen tower for storage of towels and sheets and personal items.
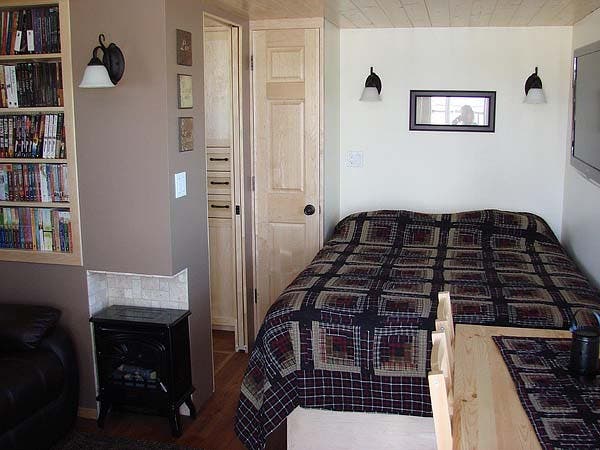
There is a trap door in the floor of the bathroom that can be lifted for access to the "basement" where you can put suitcases, etc. There is also a loft that can sleep up to 3 people. My husband built a custom ladder that folds down for loft access and lifts back up into place – sitting horizontal with the loft – when not needed.
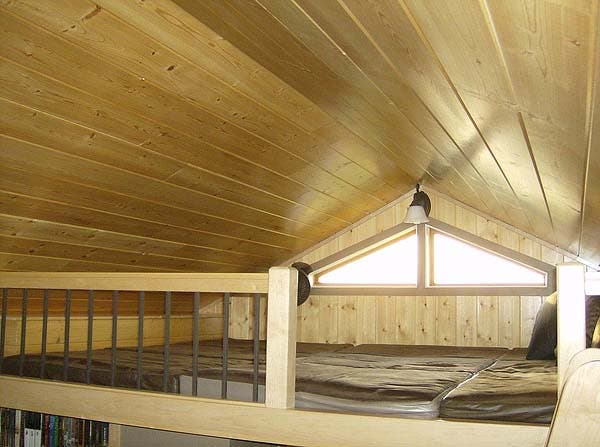
We tried to utilize every square inch to make a comfortable and fully functioning home away from home for my parents and any one else who would like to come and visit!
